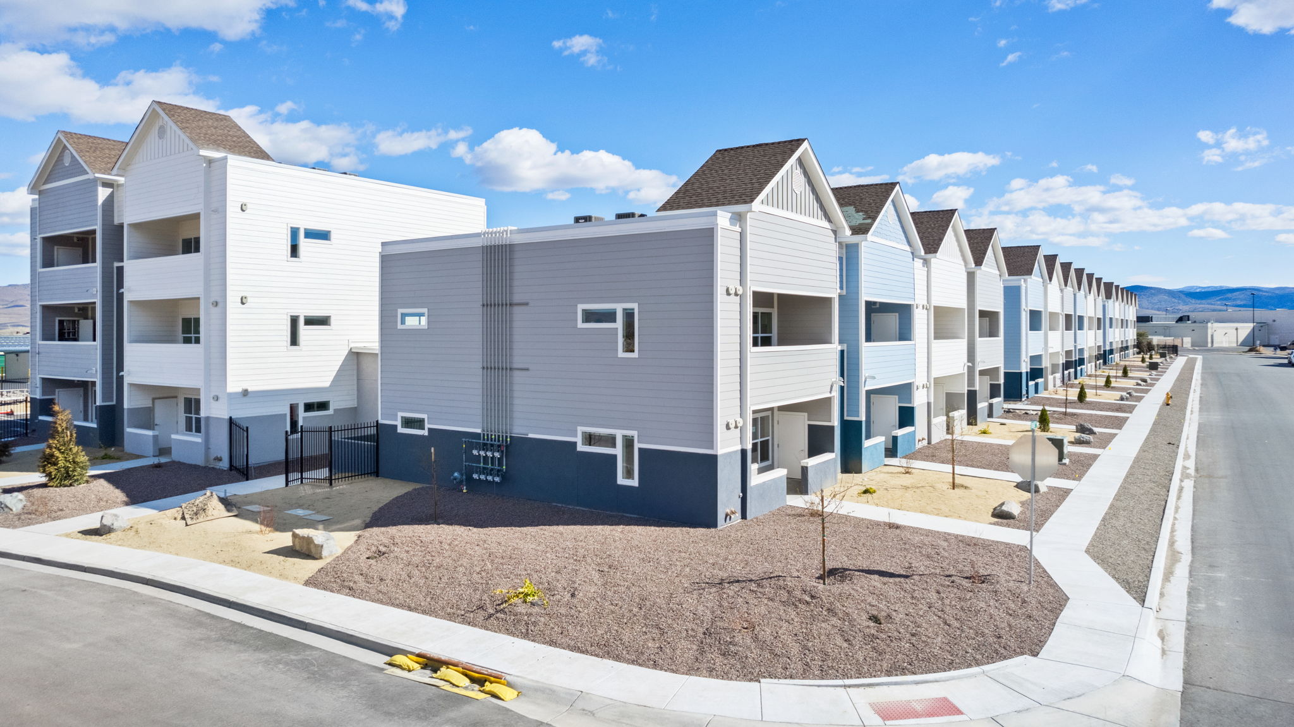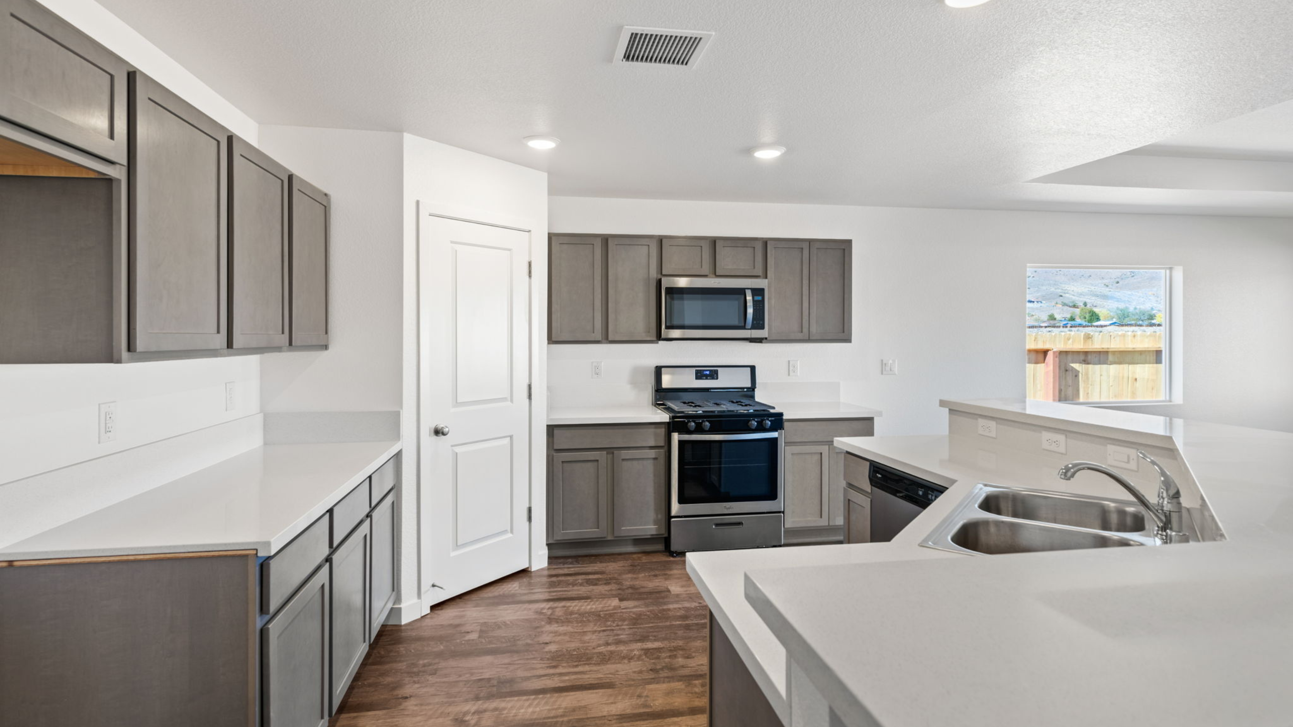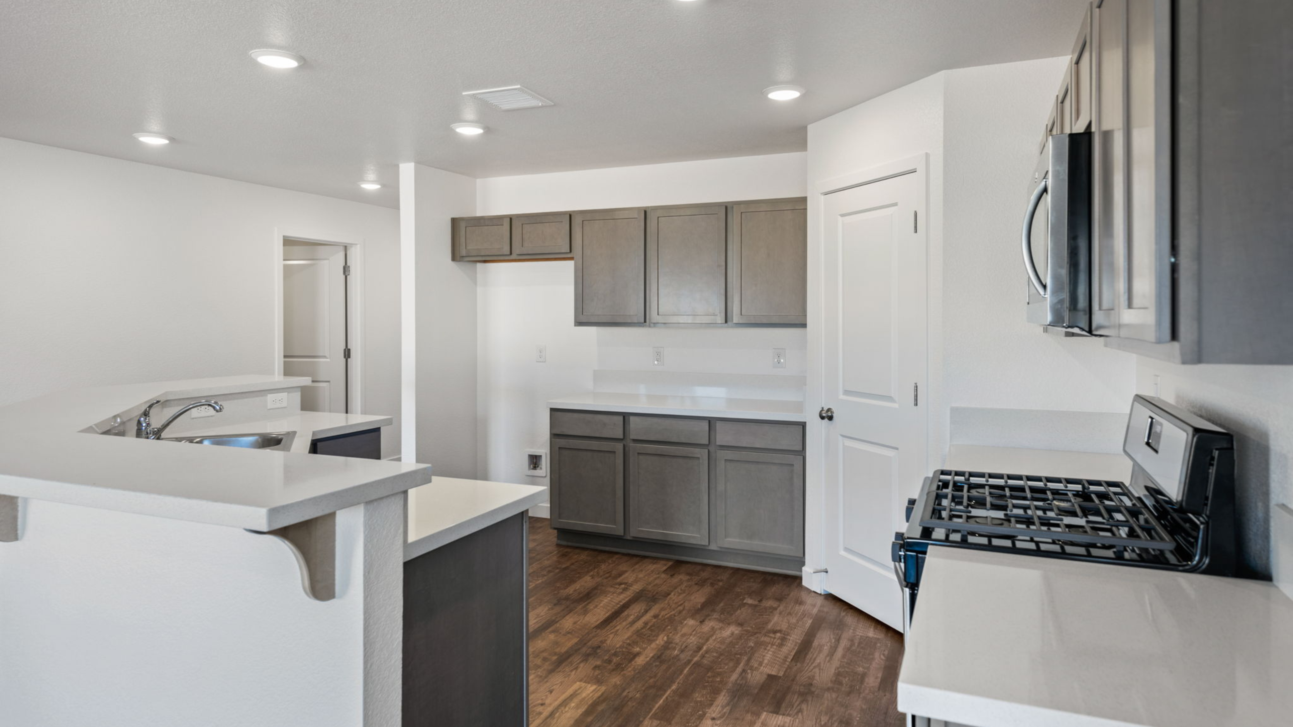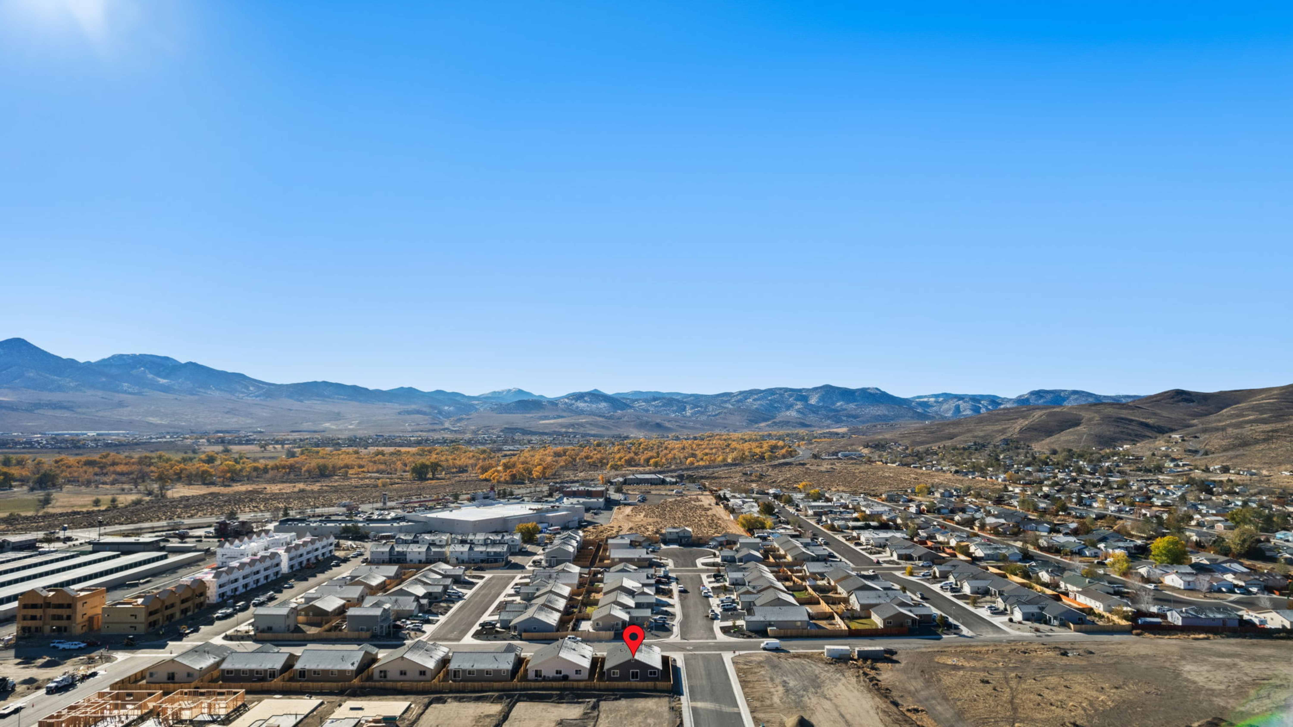GC Phase 4 Townhome Style Houses
Our GC Phase 5 (Miner's Village) homes are currently under construction. There will be a total of 45 new houses, ranging from 1,344 to 1,742 square feet. Each house has 3 bedrooms, with the exception of one house that has an extra room. This extra room can be turned into an additional bedroom. Each house has a 2-car garage, energy-efficient appliances, mixed laminate and carpet floors, garage door openers, and ceiling fans.




